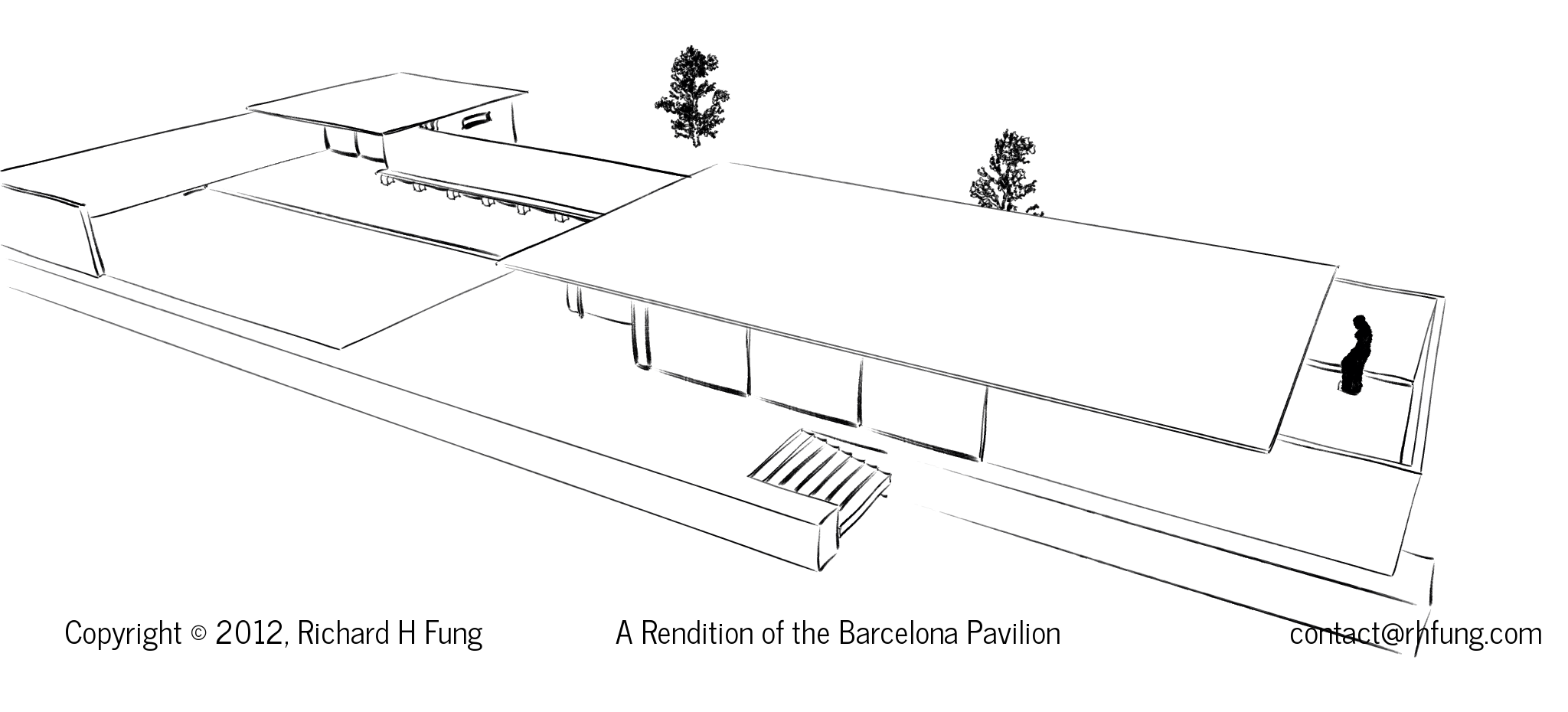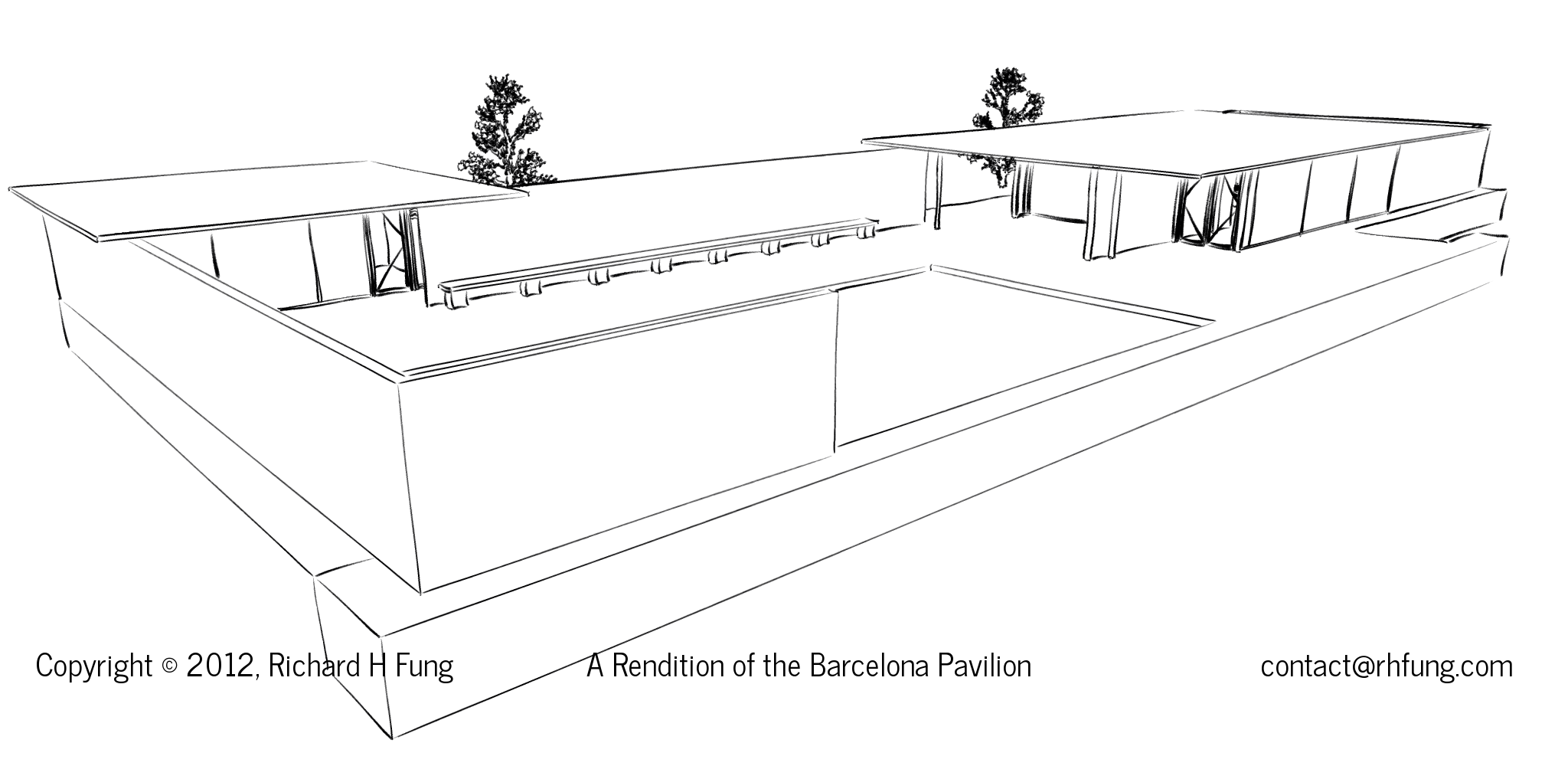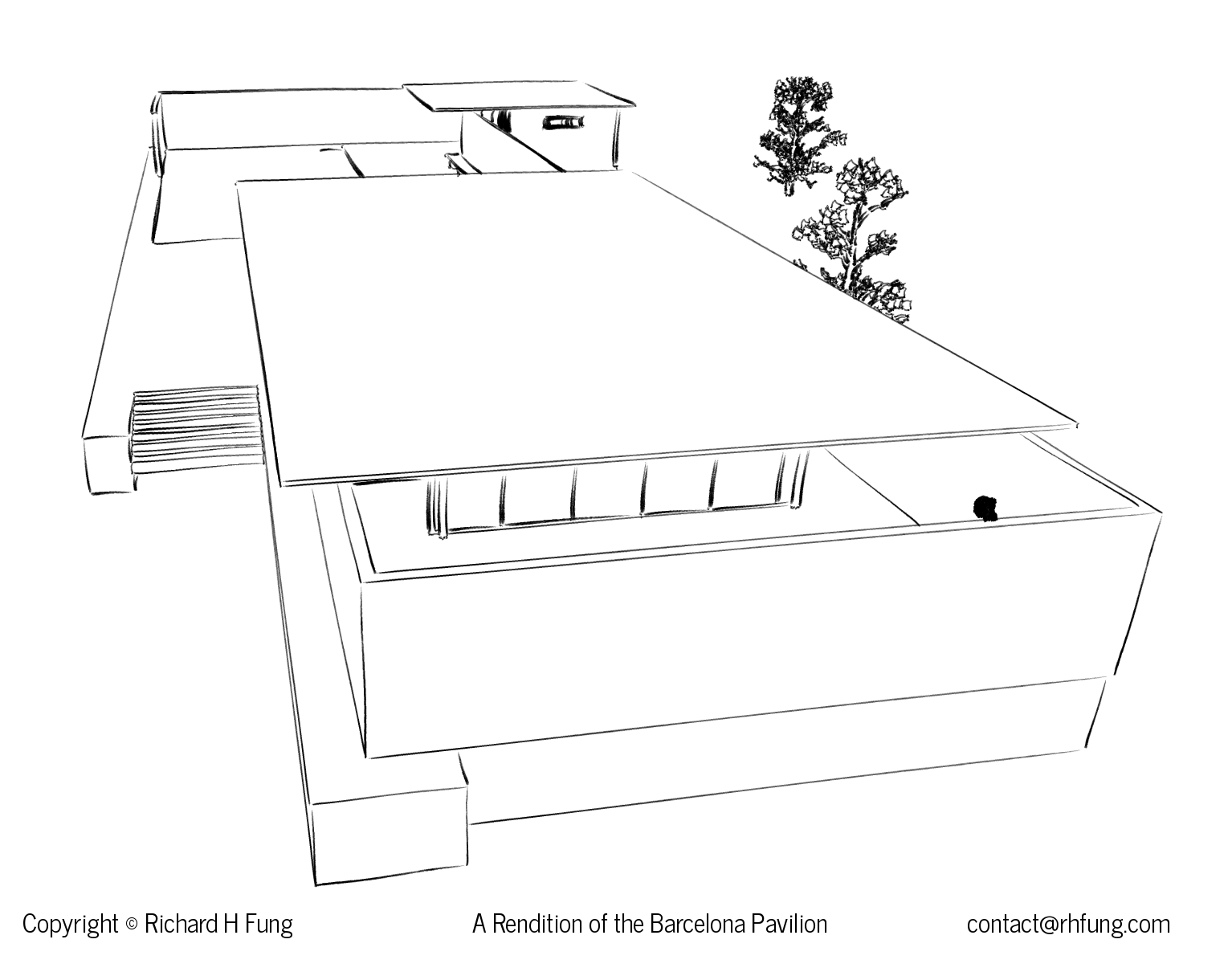Barcelona Pavilion

Introduction
A 3D massing model helps to learn a building's architecture. In this project I decided to model the Barcelona Pavilion at the 1929 International Exhibition in Spain, representing Germany. Two reasons for choosing this building: it is an easy building to learn Building Information Management (BIM) and it is a canonical example of Modern Architecture.
- Architect: Ludwig Mies van der Rohe
- Built: 1928-1929
- Status: demolished 1930, rebuilt 1986
- Location: International Exposition of 1929, Barcelona, Spain
- Client: German Republic
Inside
Inside the Barcelona Pavilion is a light-filled room with Barcelona chairs.






Small Pool
Inside the Barcelona Pavilion is a small courtyard with pool and statue.






Outside
In the large courtyard of the Barcelona Pavilion is a long bench for sitting. The bench faces a shallow pool, partially enclosed. To the end of the Pavilion is an office and restrooms.


Sketches
Floor Plan

Flyover





References
Barcelona Pavilion on Wikipedia
Floor plan of the Barcelona Pavilion
Various Google image photos
Disclaimer
Reconstructed based on photos and drawings. I haven't visited the rebuilt Barcelona Pavilion. Some original objects are swapped with similar objects, e.g., statue, column.